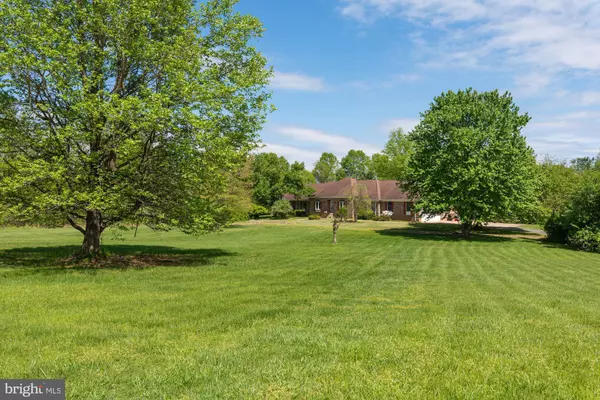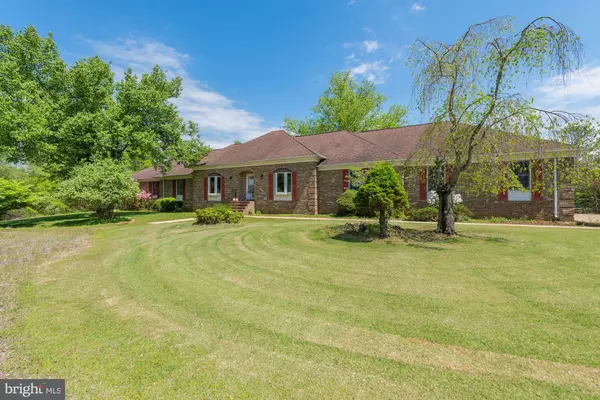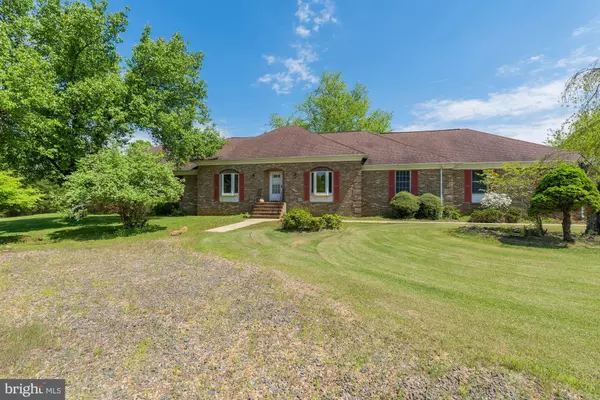For more information regarding the value of a property, please contact us for a free consultation.
5311 LIGHTNING DR Haymarket, VA 20169
Want to know what your home might be worth? Contact us for a FREE valuation!

Our team is ready to help you sell your home for the highest possible price ASAP
Key Details
Sold Price $645,000
Property Type Single Family Home
Sub Type Detached
Listing Status Sold
Purchase Type For Sale
Square Footage 3,411 sqft
Price per Sqft $189
Subdivision Thunder Oak
MLS Listing ID VAPW463160
Sold Date 05/24/19
Style Ranch/Rambler
Bedrooms 4
Full Baths 2
Half Baths 1
HOA Fees $333/mo
HOA Y/N Y
Abv Grd Liv Area 3,411
Originating Board BRIGHT
Year Built 1988
Annual Tax Amount $6,961
Tax Year 2019
Lot Size 11.838 Acres
Acres 11.84
Property Description
Rare find in Haymarket with potential to be horse property. Huge single story home on nearly 12 acres. Details include skylights, bay windows, wood floors, built-in bookcases, stone surround wood burning fireplace. Morning sun pours onto the deck, into the kitchen/breakfast area/family room. Enjoy sunsets while entertaining in the formal dining room. Game room easily accommodates pool table, or use it for a craft room, office or video game room. Attic accessed by fixed staircase. Fully floored for TONS of storage. Driveway turns to gravel close to home so you can hear cars approaching the secluded home.
Location
State VA
County Prince William
Zoning A1
Direction West
Rooms
Other Rooms Living Room, Dining Room, Bedroom 2, Bedroom 3, Bedroom 4, Kitchen, Game Room, Family Room, Foyer, Breakfast Room, Bedroom 1, Study, Laundry, Bathroom 1, Bathroom 2, Bathroom 3, Attic
Main Level Bedrooms 4
Interior
Interior Features Attic, Ceiling Fan(s), Chair Railings, Combination Kitchen/Dining, Crown Moldings, Entry Level Bedroom, Floor Plan - Traditional, Formal/Separate Dining Room, Kitchen - Eat-In, Kitchen - Island, Primary Bath(s), Pantry, Skylight(s), Stall Shower, Walk-in Closet(s), Window Treatments, Wood Floors, Built-Ins
Heating Heat Pump(s)
Cooling Heat Pump(s)
Flooring Hardwood, Ceramic Tile, Carpet, Vinyl
Fireplaces Number 1
Fireplaces Type Wood, Mantel(s), Stone
Equipment Dryer, Dryer - Electric, Washer, Icemaker, Exhaust Fan, Disposal, Dishwasher, Oven - Double, Oven - Wall, Oven/Range - Electric, Cooktop, Refrigerator, Water Heater
Furnishings No
Fireplace Y
Window Features Bay/Bow,Double Pane,Skylights
Appliance Dryer, Dryer - Electric, Washer, Icemaker, Exhaust Fan, Disposal, Dishwasher, Oven - Double, Oven - Wall, Oven/Range - Electric, Cooktop, Refrigerator, Water Heater
Heat Source Electric
Laundry Main Floor
Exterior
Exterior Feature Deck(s)
Parking Features Garage - Side Entry, Garage Door Opener, Inside Access
Garage Spaces 6.0
Fence Partially, Rear, Other, Split Rail
Pool In Ground
Utilities Available Electric Available, Cable TV
Water Access N
View Trees/Woods
Roof Type Architectural Shingle
Street Surface Gravel,Paved
Accessibility No Stairs
Porch Deck(s)
Road Frontage Private
Attached Garage 2
Total Parking Spaces 6
Garage Y
Building
Lot Description Rural
Story 1
Foundation Slab, Crawl Space
Sewer Septic = # of BR, Community Septic Tank, Private Septic Tank
Water Well
Architectural Style Ranch/Rambler
Level or Stories 1
Additional Building Above Grade, Below Grade
Structure Type Dry Wall
New Construction N
Schools
Elementary Schools Gravely
Middle Schools Ronald Wilson Regan
High Schools Battlefield
School District Prince William County Public Schools
Others
HOA Fee Include Fiber Optics at Dwelling,High Speed Internet,Road Maintenance,Snow Removal,Trash
Senior Community No
Tax ID 7199-61-0133
Ownership Fee Simple
SqFt Source Assessor
Special Listing Condition Standard
Read Less

Bought with Thierry M Roche • Keller Williams Realty
GET MORE INFORMATION




